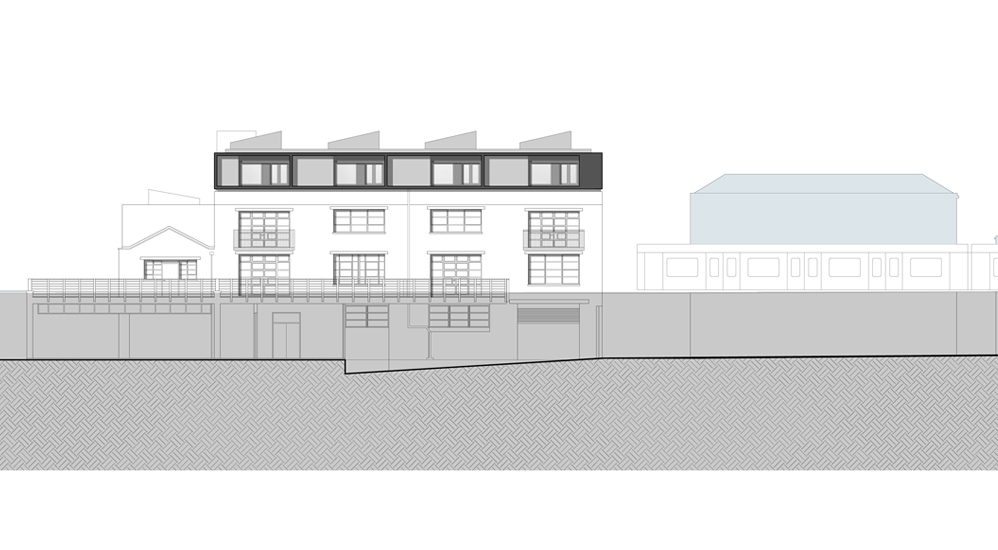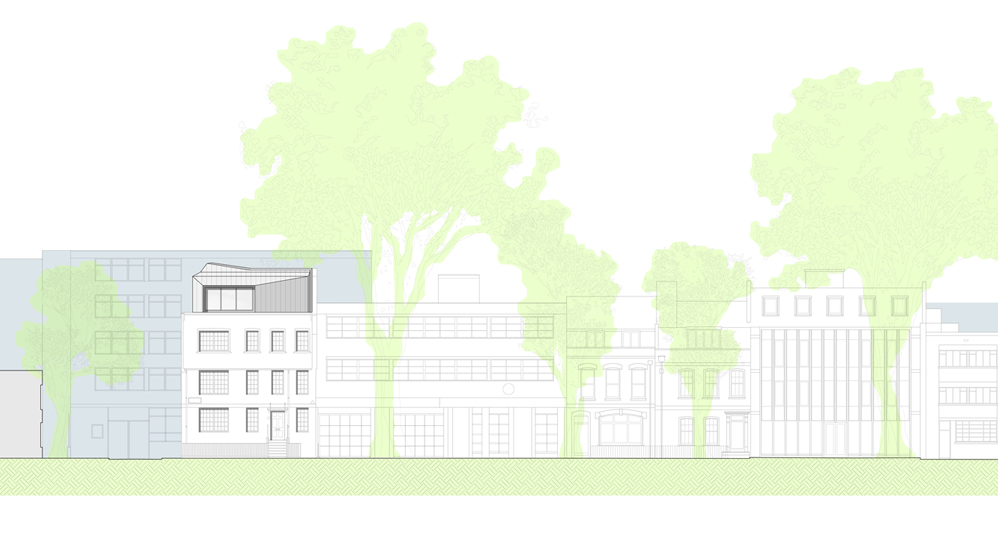Sky space living
There has been a growing trend to maximise sky space living possibilities within the dense urban fabric of Central London where land values have appreciably risen and lower level spaces are largely given over to commercial and residential use. In this blog we describe what we have learned from our experience of rooftop extension design.
Low-rise buildings of six to seven storeys through to high-rise buildings of sixteen to seventeen storeys, residential or otherwise used, are eminently suited to a rooftop implant. These typologies can offer options for private residential apartment (s) or studio/office (s) or a combination of the two.
Rooftop developments are as functionally diverse as are those who commission them. One might be a penthouse apartment to be lived in by the client, one might be a solicitor’s office for his/her personal use, one might be a residential development of five apartments to rent or a mixed development comprising two spacious apartments and studio/office space.
Douglas and King have completed several rooftop developments in Shoreditch – all in the Hackney Conservation Area. We completed the first one several years ago – it sits on the sky space of our old studio and one of our on-going projects now sits on the roof of our current studio. Three of our current sky space projects have come to us from clients we had already worked with. New clients come to us simply because of our local and specific rooftop development expertise.
There are several ways to approach rooftop design – as a new build on a clean slate site, as an addition to the skyline as viewed from the street or as an addition to a host building. We have found that a small difference to the context can result in a very different development approach.
Rooftop projects encourage designers and builders to sharpen their thinking and to work together from the early stages in order to produce a successful, efficient and cost-effective outcome. There is little room for later design revisions or changes to the construction approach. The bonus for this early and close collaboration is that the project, once on site, tends to move faster as a result of the forward planning.

The design parameters are defined by the structure, access and services determined by the host building, its height and its immediate surroundings. The design has to be conceived with considerations such as scaffolding and access, disturbance to neighbours, noise levels, increased vehicular traffic, and the other unwelcome aspects of the construction process – each and every one of these should be addressed and minimised. In some projects, to gain access for craning large elements onto the site has proved to be impossible.
For each project the design team evaluates the benefit of using prefabricated elements in order to minimise the construction timeframe, site access and working at height.
In general we find that the most workable solution is to erect a steel frame and construct exterior walls using glazed and cladded panels. If the structure of the host building is irregular, then the structure of the extension will reflect the irregularity and accordingly it is easier to erect and complete on site. We often design the proportions of the façade and glazing so that they interact with the grid positions determined by the host building below.
Sometimes traditional methods of construction can prove to be the most expedient option.
Designing with relatively traditional methods means that we can approach a wider range of contractors to gain broader expertise and competitive prices. We try to specify dry construction methods wherever possible, e.g. a steel frame with cladding that can be mechanically fixed. The skimming of plasterboard walls and ceilings, and the grouting of tiles are the only concession we try to make to wet trades.

Where possible building elements are prepared at ground level and hoisted or craned onto the construction platform in easy-to-handle chunks. We have found that working on rooftops ensures that the main contractor carefully considers the construction programme and process, the site set up and storage facilities– there is never enough room for working or storage at high level.
Rooftop extensions involve working over someone else’s head, home or place of work. We have ourselves experienced one of our own projects being built over our heads so we know how disruptive it can be. The noise generated by work on a roof level travels down the building with alacrity, as does the fallout of dust and dirt and can be alarming to the residents below if they have not been made fully aware of potential side effects. In advance of the construction phase we go to great lengths to ensure that the other building occupiers are conversant with the construction process, time frame, etc.
When designing at rooftop level it is tempting to prioritise the external views which are generally spectacular. We have found that extensive glazing is inappropriate in domestic and small office environments as it results in a lack of privacy and contributes to a greenhouse effect.
The outdoor spaces associated with rooftop developments give endless possibilities for sculpture courts, exotic planting, fabulous views and, for star-gazers – an observatory of their own.





